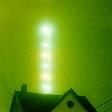|
We have a small back porch at our condo, about 25 square feet, that we want to enclose with glass and a door. It is currently a screened in porch.     The metal frame seems to be simply bolted into the brickwork (actual brickwork, not facade; the entire building is concrete block and brick) and then sealed with what looks like an epoxy or caulking agent. What would be the best way of doing this, other than hiring someone for it? I have basic competency when it comes to projects like this (have done other things around the house with good results). Are there prefabs that I can get to measurement specs that bolt in? Will I need to custom cut metal framing and then put windows in? Edit: forgot pictures Sandwich Anarchist fucked around with this message at 19:53 on Jan 11, 2019 |
|
|
|

|
| # ? May 14, 2024 17:26 |
|
What are the dimensions of the openings that will need to be replaced? What are the dimensions of the door? Do they current screens sit in a frame that is popped out from the frame bolted in or is the screen frame what is bolted in? It is pretty common to see winter/summer enclosures that let you swap out screens with storm windows (glass windows). But without dimensions hard to say if there are prefab in the size you need.
|
|
|
|
I was assuming the the whole framework would need to be removed and replaced, as it is all old hollow aluminum and unlikely to support the weight of glass. The actual dimensions of windows or door don't really matter to me, I'm not looking to just replace the screen with glass. I'll take some measurements of the entire back face tomorrow.
|
|
|
|
What is your overall goal with this remodel? That will heavily dictate what your next move is.
|
|
|
|
The small back porch is open screen, and we cant put anything out there really due to rain and weather. We want to close it in from the elements so we can put shelving out there and have an area exposed to sunshine for the dogs to lay in.
|
|
|
|

|
| # ? May 14, 2024 17:26 |
|
I'm gonna be the one to say you're probably better off getting a couple exterior contractors (window-and-siding type) to at least give you a quote. Good ones shouldn't charge a whole lot to come out and take some measurements, and it means you don't have to figure out how to dispose of the old installation, plus you don't have to try to get it in place by yourself. Also I don't know what area you're in, but if you have a condo association you probably want to make sure you're allowed to make exterior alterations. You also probably want to check local building codes to see if you need a permit. Coasterphreak fucked around with this message at 13:09 on Jan 23, 2019 |
|
|





