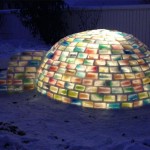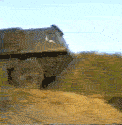|
Squashy Nipples posted:However... every few years my yard turns into a pile of anthills, and I've found the only thing that works is this nasty poison I spray with the hose (I started off with "green" products, which did nothing). Amdro works for me. If I can find a hill one shake of pellets onto it nukes the whole hill in a day or two. Again don't let your cat out until they're dead and you've watered heavily to disperse it. It's water soluable so don't put it on fruit trees you intend to eat or over your well. A little bit goes a LONG way.
|
|
|
|

|
| # ? May 10, 2024 08:50 |
|
Babby can access/destroy everything on the kitchen counter, so it's time to put the high shelves in these kitchen niches. They're diy af but very strong. The lower shelves will be put in after the kids stop climbing on everything, someday...
|
|
|
|
babyeatingpsychopath posted:CO2 refrigerant The gently caress you say? I apprenticed with my dad who was an HVAC tech since 1972 and never heard of this poo poo. Ammonia and propane-cooled systems, I know exist(ed). But CO2 sounds like a bad idea any way you put it.
|
|
|
|
Better morerer shelves. I need to add a chain or pole to keep the tall stuff from falling.
|
|
|
|
And we painted the mailbox :3
|
|
|
|
peanut posted:And we painted the mailbox :3 How very Royal Mail. Looks nice!
|
|
|
|
When I worked for Mitsubishi and they were constructing a new factory, or starting on a new project, they had a large ceremonial "doll" type thing. I think part of the ceremony was that the eyes got filled in as the construction project worked towards a close. It seemed more round/chubby, than "doll" like, but I can not think of another term. It was supposed to be a good luck totem/charm I believe. I want to set one up for my new house build, but I don't know the name or anything about the thing. Does anyone here know what I am talking about?
|
|
|
|
IncredibleIgloo posted:Does anyone here know what I am talking about? Sounds creepy. Is your goal to terrify your new neighbors before they meet you?
|
|
|
|
IncredibleIgloo posted:When I worked for Mitsubishi and they were constructing a new factory, or starting on a new project, they had a large ceremonial "doll" type thing. I think part of the ceremony was that the eyes got filled in as the construction project worked towards a close. It seemed more round/chubby, than "doll" like, but I can not think of another term. It was supposed to be a good luck totem/charm I believe. I want to set one up for my new house build, but I don't know the name or anything about the thing. Does anyone here know what I am talking about? Yeah, you paint in one eye when you set a goal, and then paint in the other once you achieve it. Usually made of paper mache. quote:Daruma dolls are traditional Japanese dolls based on Bodhidharma, who is the founder of Zen Buddhism. Hence, they are also known as Dharma dolls. These dolls are usually red in color, portraying a bearded man called Dharma. This is regarded as a symbol of perseverance and good luck. This armless and legless Daruma doll is one of the most prominent talismans of fortune in Japan. It also conveys the fighter spirit, standing up even after falling and attaining goals. Hence, it is also called "Goal doll". Edit: https://www.amazon.com/Daruma-Doll-Paper-mache-3-75-tall/dp/B0083I4OJ4/ Squashy Nipples fucked around with this message at 19:50 on Jul 24, 2017 |
|
|
|
Squashy Nipples posted:Yeah, you paint in one eye when you set a goal, and then paint in the other once you achieve it. Thanks!
|
|
|
|
Yup! Daruma/darma/dharma. Based on a ugly dude who meditated so hard his arms and legs fell off. Or he started Shaolin Kung Fu. https://en.m.wikipedia.org/wiki/Bodhidharma
|
|
|
|
peanut posted:Yup! Daruma/darma/dharma. Based on a ugly dude who meditated so hard his arms and legs fell off. Or he started Shaolin Kung Fu. That said, dharma is a whole nother concept that's more related to Jainism. https://en.m.wikipedia.org/wiki/Dharma?wprov=sfla1
|
|
|
|
Update on the outdoor kitchen, going slow, I had a 2nd project going too (background), well a 3rd and 4th too... What I've done is grind the top and sides somewhat, soften corners and fitted the sink, which required a lot of fitting and grinding since it was another design than I made the hole for.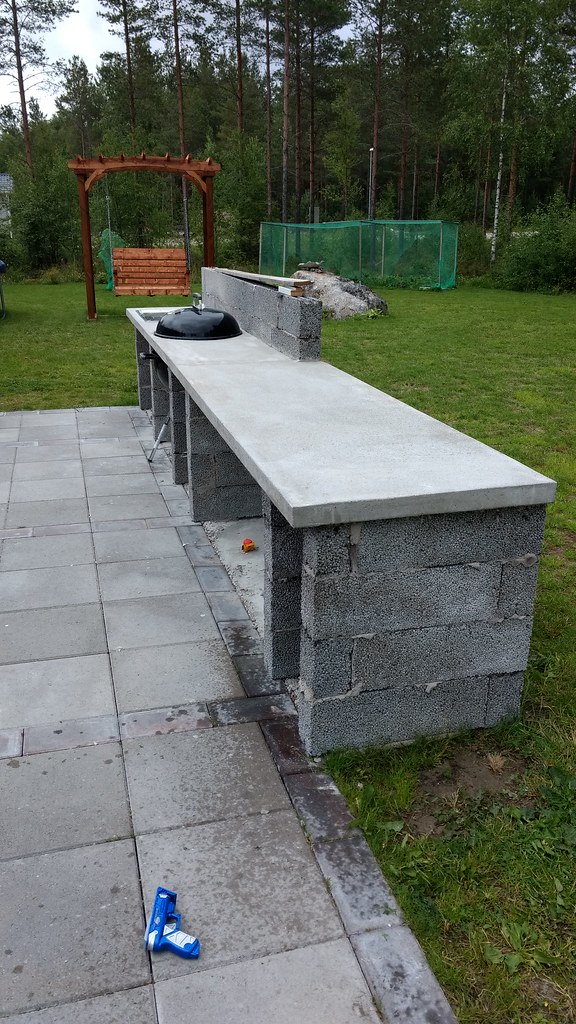 Treated the concrete instead with a teflon like coating, leaves the concrete as is, which I came to like, water just beads on top, supposed to be heat resistant too: 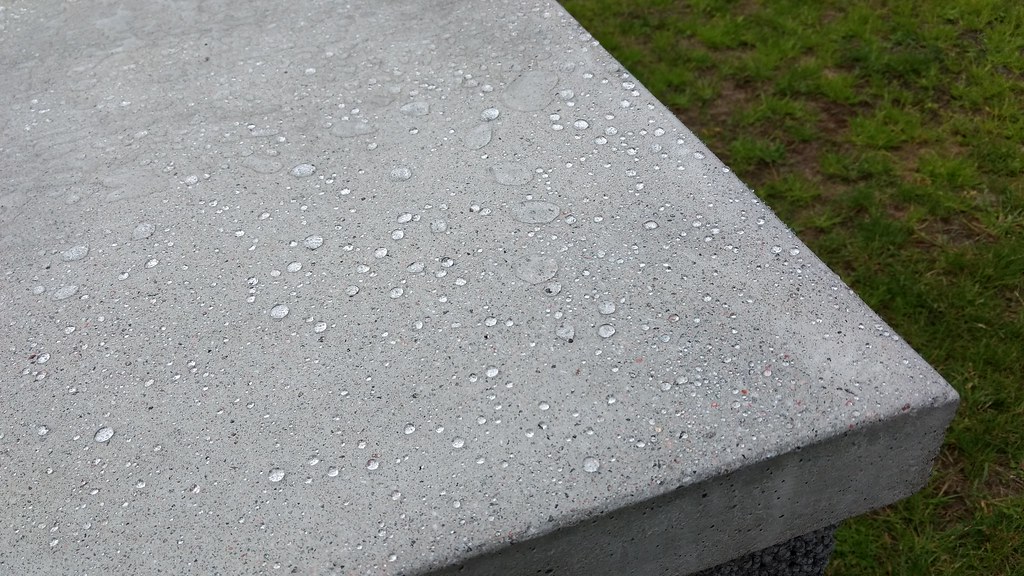 Next up is plaster. His Divine Shadow fucked around with this message at 19:57 on Jul 26, 2017 |
|
|
|
Can I ask interior layout advice here? I'm thinking of dividing up our downstairs which is currently fairly open plan, but suffers from no clear division of purpose, also noise & kitchen smells spread everywhere. Top view current layout  Current kitchen Problem - tumble dryer doesn't fit anywhere other than the corner, which isn't great in a dining area. Kitchen only has a single oven, we'd love a second and there's no space. (The TV's not actually that big and there's my wifes craft  Proposed layout change top view  Improved kitchen Benefit: kitchen/dining area and lounge are isolated from sounds and kitchen smells spreading. Tumble dryer comes into the kitchen proper next to the washing machine. Space for another oven appears. Crappy ikea bookcases replaced by classier wall unit arrangement. Wifes craft desk stays in nearly the same position but isn't right behind the tv forced to listen to whatever is on. Purple armchair goes to a better home freeing up space. This requires us to put up a stud wall, move a couple of light switches and rearrange one section of the kitchen, not massive expensive changes all told. No change to the TV/Sofa arrangement, it pretty much works for us as is. Can anyone see any really big obvious problems with this layout?
|
|
|
|
Seems like a good minimal change, only things that spring to mind are: - What does that writing/computer desk lookin' thing get used for? Where does the chair go and will it block that big entrance and/or navigation around the kitchen table? - Where's your hob, is it that patch that's moved over a bit? Do you need ducting for an extractor? - In your place I'd rotate the top sofa 90º so the occupant can see the TV too. - Any issues with cramming that much electrical drain / heat & vibration generation into a small area with two ovens and washer and drier?
|
|
|
|
Jaded Burnout posted:Seems like a good minimal change, only things that spring to mind are: Good questions! - What does that writing/computer desk lookin' thing get used for? Where does the chair go and will it block that big entrance and/or navigation around the kitchen table? It's in place of my wifes craft desk in the later layout, chair goes under it when not in use and wouldn't interfere with a full family meal/getting around the table & chairs. - Where's your hob, is it that patch that's moved over a bit? Do you need ducting for an extractor? in the top view it's on the outside/south wall between the two wall units, there's an extractor already. It won't be moving. - In your place I'd rotate the top sofa 90º so the occupant can see the TV too. As mentioned it currently works as is, in more detail the two sofas don't fit that way and would block the radiator under the window, we don't really watch TV as a family event so odd but it works for us. - Any issues with cramming that much electrical drain / heat & vibration generation into a small area with two ovens and washer and drier? The only issue is electrical, as I'm adding 2 13amp appliances to that area I'll run another dedicated circuit. The breaker box is under the stairs behind that wall so it won't be far.
|
|
|
|
I just bought the converted cottage that I'd been living in for 15 years. We'd renovated the inside while we'd lived there, but now that it's not a waste of money, are focusing on the outside. There's very minimal insulation (in Canada fml) and the aluminum siding was stained. I got such a good deal on the place that I'm stripping to the inner drywall and filling that bitch with insulation between the studs, adding plywood, 1" IKO board and then new vinyl siding. Up until today, my dad was going to install the siding. He's retired and would be doing it on his own. Now he thinks it's too much work and would like it to be installed, which I figure will be all of the dollars. I'm trying to use the internet to ballpark a price, but am failing miserably. It's one floor, about 1000 sq. ft or 9 squares of siding, 7 windows and 2 doors. Anyone have a vague idea of install costs before I go ask the bank for money? 
|
|
|
|
Hope I'm posting this in the right thread. We recently bought a house. It has a fairly small (about 10x10 ft.) deck in the back. At the very least we plan to replace the boards and rails with new ones. We were also hoping to extend it, in pretty much every direction, but especially further back and further sideways (along the back of the house). However, we've discovered some things that might hinder those plans, and explain why the deck is the size it is in the first place. What we knew all along was that there was a septic tank / lid / whatever you call it, not too far from the house and deck. What we didn't know was: 1. there's a second septic chamber/lid next to it, and closer to the deck (realtor-hired septic inspector somehow didn't find it) 2. the septic drainage path runs around the back & side of the house to the front, in such a way that it basically surrounds the deck The second septic lid potentially gives us less clearance than we originally thought we had for extending the deck, and the more we think about it the more we realize we probably shouldn't have much on top of the drainage path, since it might hinder evaporation (due to lack of sunlight). But we don't know if we're being overcautious or what. Anyway, picture time so it's easier to visualize what I'm talking about, along with some rough measurements:    And to give a somewhat better idea of what it looks like standing on the deck and looking around at where the drainage path is (sorry, it's the widest/highest angle I could get with my phone):  So, how out of luck are we? I was really starting to love the idea of expanding the deck, putting a big table on it and everything, since the house is currently lacking a large dining area, and just because decks are awesome, really. I'm struggling to figure out if there's any direction we can expand it that wouldn't be detrimental to the septic system. Right now, I think our best bet is to extend it just a tiny bit in each direction, like maybe 1 foot... but possibly, if it's not dangerous, I was also thinking of adding a thinner deck area just along the side of the house, not wide enough to cover the septic lids, but it could be just a little extra area of walking/sitting room. I've also seen stuff on Pinterest where people build a little removable hatch-type thing into the deck so that the septic is still accessible; but like most things on Pinterest, it's anyone's guess as to whether that's actually a good idea. Some things I've read suggest that you really shouldn't have any sort of structural things anywhere near any part of the septic system at all. I don't know how true that is of the tank/lid areas, though. Isn't it basically just a small chute with nothing much around it? Digging deep would be a problem, but I'm not planning on laying foundation or anything, just posts. Sir Lemming fucked around with this message at 02:49 on Jul 27, 2017 |
|
|
|
How about throwing down some cobblestones so you can use that space for bbqs and baby pools, but still dig it up easily for septic?
|
|
|
|
If you are ok with taking a small risk, the chutes would be ok. As long as the tank covers can be accessed and the tank pumped out you will be fine. The small risk would be anything more happening to the tank would require removal of the deck above it. The drain line is not necessarily the drain field, so as long as you locate the drain line you *could* put deck above it, but maybe leave an access cover. Again, this is a risk thing. Health department should have map of your septic and the drain field to assist you.
|
|
|
|
peanut posted:How about throwing down some cobblestones so you can use that space for bbqs and baby pools, but still dig it up easily for septic? I don't know that I'd plan on having all my guests stand in a big group on top of the septic tank lid
|
|
|
|
cool party bro (you can put potted plants on the lids)
|
|
|
|
peanut posted:cool party bro (you can put potted plants on the lids) That would actually work really well. A shallow planter large enough to cover the lids would look fine.
|
|
|
|
cakesmith handyman posted:answers Sounds good then! I'd recommend thinking about what insulation and/or acoustic plasterboard you might want to put in/on that stud wall to help contain the noise. For example dbCheck board (aka "blue board") is only a few quid more per board than regular.
|
|
|
|
I'd not given that any thought yet, does it need to be used as part of a system or will it make a difference just as a substitute in a normal stud wall?
|
|
|
|
I've not seen the effect in person yet but based on what's going into my house at the moment it's just substituted for regular plasterboard. There seems to be four standards, normal board, "green board" which is for water-sensitive areas like bathrooms, "red board" which has extra fire safety, and "blue board" which provides sound deadening. This is the stuff going into my house: https://www.siniat.co.uk/en/products-and-systems/products/internal-boards/gtec-db-board
|
|
|
|
IncredibleIgloo posted:If you are ok with taking a small risk, the chutes would be ok. As long as the tank covers can be accessed and the tank pumped out you will be fine. The small risk would be anything more happening to the tank would require removal of the deck above it. The drain line is not necessarily the drain field, so as long as you locate the drain line you *could* put deck above it, but maybe leave an access cover. Again, this is a risk thing. Health department should have map of your septic and the drain field to assist you. Right, I guess the possibility of larger tank maintenance is the bigger issue there. Will have to count the costs of that. The actual drain field is at the front of the front yard, I think. At least part of it. (I lived near the NYC sewer system most of my life, so this stuff is really new to me.)
|
|
|
|
Sir Lemming posted:Right, I guess the possibility of larger tank maintenance is the bigger issue there. Will have to count the costs of that. The actual drain field is at the front of the front yard, I think. At least part of it. (I lived near the NYC sewer system most of my life, so this stuff is really new to me.) When you put a septic system in (At least in my state, OR) you typically have to submit a proposal to the health department. This proposal should show the tank, the size of the tank, the path of the drain line, and the location of the drain field. I would think you would be able to get this information for free from the state government. It could be helpful. Knowing the age of the tank might influence your decision to put anything above it.
|
|
|
|
Noticed some moisture in my unfinished basements insulation the other day. We've had lots of rain recently, but I've never noticed the issue before. We do have a sump pump along the back wall, but its on the other end of the basement. Maybe 20-30 feet away.   As far as I can tell the wood above the insulation is dry. It doesn't appear to be wet at all or have any discoloration. The only access outside directly is the gas line for my BBQ seen in the pic. It looks good and dry however and is sealed with caulking. Also the water wasn't leaking from the vapor wrap like in the pics still I started poking it. It was sealed in like a small puddle. Since that puddle "drained" no new standing water has appeared, but it's still damp after a few days. It's been raining off and on all week. The issue is isolated to the wall. The right wall is my neighbors wall(townhouse), but his house is recessed a bit so that corner is technically touching the outside. Id wager where the insulation ends is where his house begins. Here is a crude drawing showing the layout and the water  More images in a gallery here. http://imgur.com/a/upqEy Should I peel down the insulation to get a better look? Sounds like a crack or something is likely but I figured Id ask before I rip this all down. Its 1 giant sheet that covers the back wall. House is about 15 years old and were in Southern Ontario in case it matters.
|
|
|
|
Applying plaster to the brickwork now: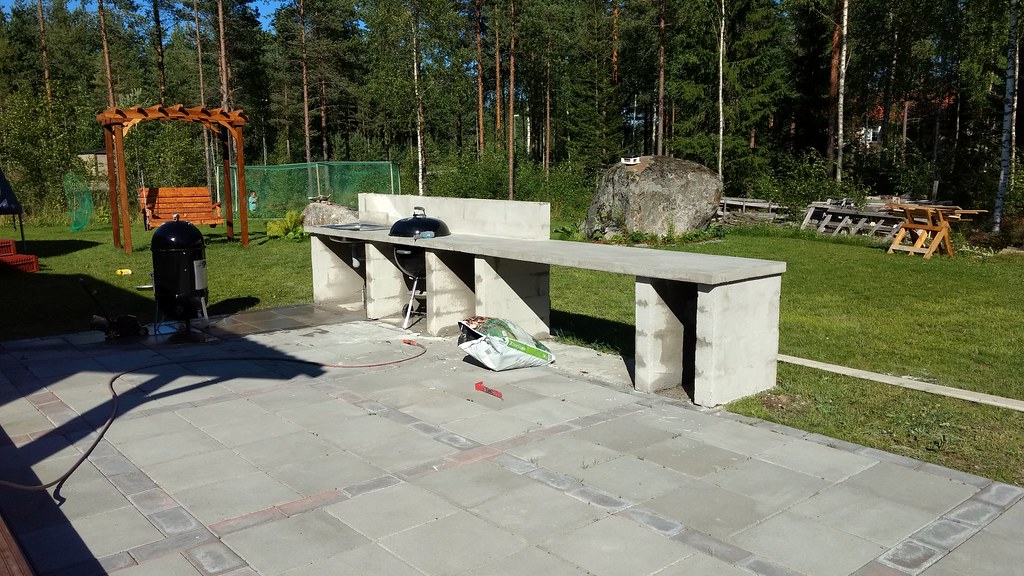
|
|
|
|
His Divine Shadow posted:Applying plaster to the brickwork now: Lookin good! I wish I lived somewhere where an outdoor kitchen made sense.
|
|
|
|
Squashy Nipples posted:Lookin good! Hell yeah, the best part would be garden hose/pressure wash cleaning.
|
|
|
|
https://www.youtube.com/watch?v=2OGnl4Kq7jA
|
|
|
|
My house, built in 1980, still has an original intercom/FM radio system installed that has little sub-panels in each bedroom, with the master in the kitchen area. It's kinda nice actually, you can pipe the radio to the whole house, we've grown to like it. It stopped working last week, so today I went around trying to see what's wrong with it. Found no power at the back of the box (it unhinges nicely off the wall and hangs there for you to work on), so I went about finding where it's getting power. Apparently the old style intercoms are powered off of a typical doorbell transformer that's located elsewhere. Well sure, go find that inside a gang box and realize that whoever wired in the intercom tried to piggy back it onto the same transformer that the doorbell runs off of. This is when I realize that my doorbell doesn't work either due to the same lack of power. I touch the side of the transformer and it is scalding hot, fried to death and unable to output power. Whatever genius wired it up decided that two individual devices that each require a 16V 10VA transformer can be powered off of a single 16V 15VA transformer I get a new transformer, hook it up only to the doorbell, works great. Hook up a second transformer to the intercom and it heats up like a drat iron in about a minute. This is now when I have to go back to the drat intercom and find out that there's an internal short somewhere in it, causing it to pull as much power as the little bitty transformer can make. I left it disconnected until I have time to diagnose it later. Home ownership: Encounter a problem, stumble on a second problem, fix the second one, don't fix the original problem, almost burn your house down in the process.
|
|
|
|
We had an intercom system like that when I was a kid, mostly to connect the house with the basement apartment, attached office and barn workshop on the far side of the property. The radio didn't get good reception in our forest. That house also had a central vacuum system... which seemed cool then but I'm thinking noooope now as an adult who would have to unclog it. That branch of the neighborhood was all construction people... one neighbor was a cabinet maker and he built his own house and just kept unfinished subfloor everywhere for... reasons? Another neighbor was a landscaper and had a very nice lawn and a house that made sense. Our house was built by a contractor and while the house itself was fine, the office wing had mold problems. The basement level office was so bad we couldn't even store furniture down there. I remember my dad explaining mold vs algae, and that I was probably looking at both.
|
|
|
|
peanut posted:That house also had a central vacuum system... which seemed cool then but I'm thinking noooope now as an adult who would have to unclog it. Is that a big problem? We had one as a kid which my dad installed and it was amazing. Never clogged up, but we only had it for 5ish years before we moved. This is with several long haired cats, a few dogs, some birds.
|
|
|
|
idk we probably moved without emptying it once, also dog and cat hair and a stupid goddamn indoor rabbit that I regret
|
|
|
|
Central vacuum systems are pretty amazing, particularly if you have a large house.
|
|
|
|
I helped my friend empty her grandparent's central vacuum system once. It wasn't as unpleasant as you might imagine. We also had a gigantic central vacuum system in the wood shop in high school. I'd absolutely install one in a workshop in the future, and I'd be tempted to extend it to the kitchen / other rooms where you sweep a lot, because gently caress dust pans.
|
|
|
|

|
| # ? May 10, 2024 08:50 |
|
My stepmom's vacuum is heavy as hell, I could barely turn a corner with it. Ours is light enough to easily hold the unit in one hand and the hose in the other to vacuum the stairs. Which is more common?
|
|
|






 Bad Angus! Bad!
Bad Angus! Bad!


