|
After a long, drawn out remodel of my bedroom (posted in the projects thread a while back), I knew my bathroom was coming next. I spent some time putting together a rough design in Sketchup and got to work. I still have a few months to go before I finish, but i'll post updates as they come. A lot of things are still being decided as I go and I have a very time consuming full time job that I also have to attend to, but I hope to make some stable progress each week. Fortunately, It's been planned out in such a way that I will still be able to fully use my bathroom during construction and I have no wife to nag me about finishing. Here are some before pics (Here's where you think to yourself, there's nothing wrong with it. Why would you remodel it?)        Here's the rough sketchup design of what the completed bathroom will resemble. 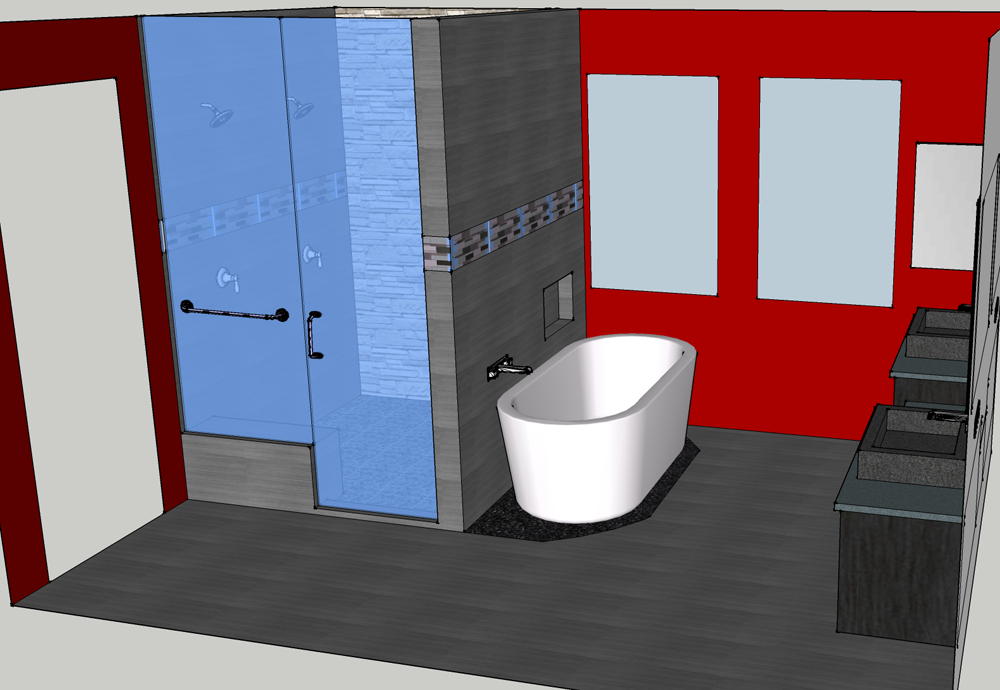 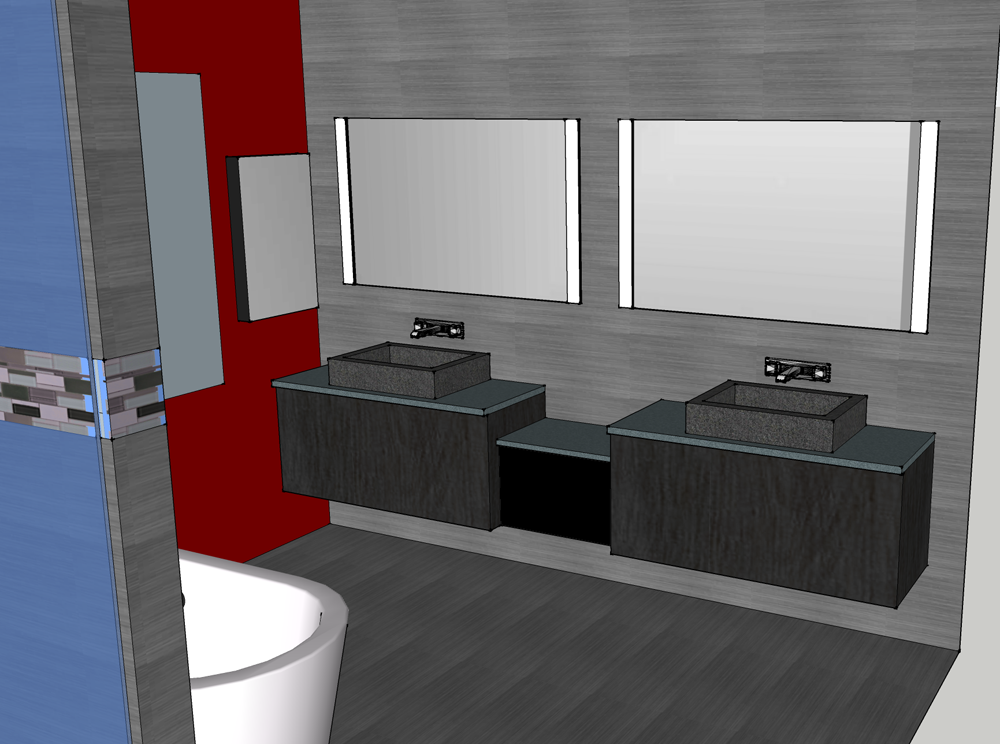 And here's the fun in progress pics. Keep in mind, for the most part i'm doing all of it myself, with the help of a friend here and there, with the exception of tile installation and the shower pan install. First step was to tear out the right side vanity. I tried to give the vanity away to someone on Craigslist, but that created a nightmare of a process that resulted in my demolishing the whole thing and taking it to the dump.  Installed new plumbing for a conversion to two side by side vanities  Removed the mirror (with a thrown pipe wrench) and the rest of the drywall so I could change some electrical stuff and put up hardibacker  Cut a hole to frame out a 2nd medicine cabinet on the right side  Finished the electrical work for some light up mirrors and added some recessed lighting  Finished framing out the medicine cabinet and added an outlet  Hardibacker was installed (by someone else who had no idea how to install this stuff judging by his seams)  Medicine cabinet drywalled and ready for install  Added some ledger boards for the new floating vanities  Floating vanities installed (plywood added later for new granite)  So long old jacuzzi tub  Breaking apart 2 inches of mortar to get rid of this tub surround. Talk about a pain in the rear end. 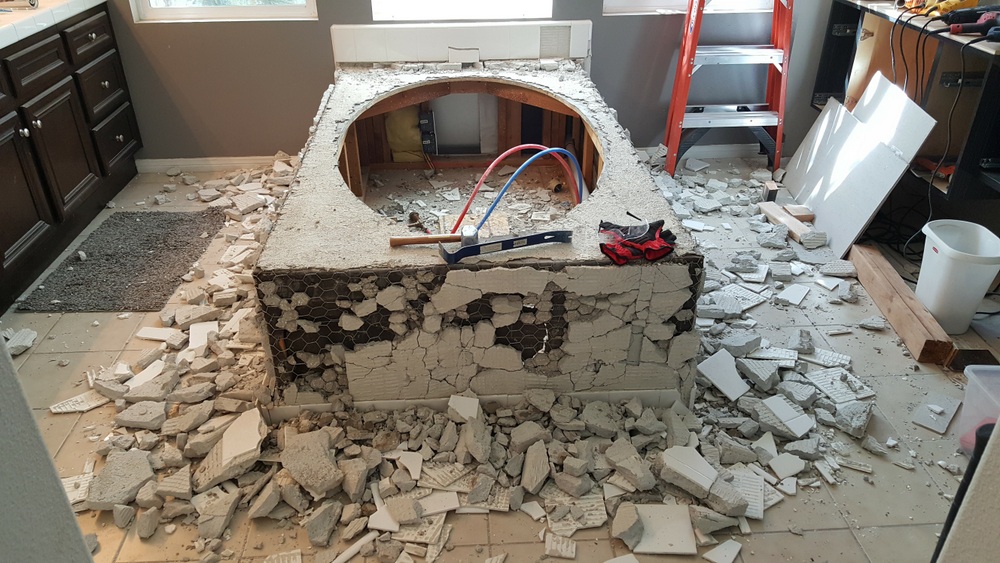 A scene from an Aleppo war-torn home. Oh wait it's my bathroom after demoing the tub surround.  Tub surround begone! *POOF!*  Time for my 2nd trip to the dump. 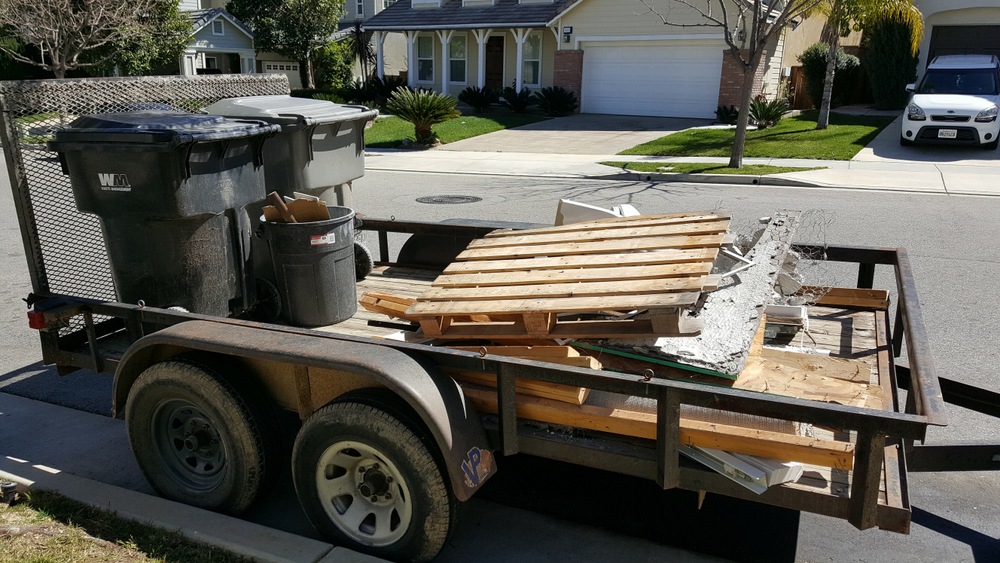 Framing out the new shower wall  Had to remove an exterior window  Found someone on Craigs to stucco it back in for cheap  That's where I'm at so far. Next on the list: - New tub arrives tomorrow - Granite for vanities should be here any day - Going to drop the subfloor under the tub a few inches - Installing a few more recessed lights bEatmstrJ fucked around with this message at 01:03 on Mar 15, 2017 |
|
|
|

|
| # ¿ Apr 29, 2024 00:11 |
|
Nevermind this post - HTTPS problems.
bEatmstrJ fucked around with this message at 00:54 on Mar 15, 2017 |
|
|
|
Poisonlizard posted:Yep, can't see a one. If you open one of the broken links in a new tab does is show correctly then? This is driving me nuts, I can't figure out what's going on.
|
|
|
|
Poisonlizard posted:It does. Because the forum uses https and your links are http, mixed content doesn't show up. You're a champion! Set up an HTTPS cert on my site. Poof! Magic! bEatmstrJ fucked around with this message at 01:08 on Mar 15, 2017 |
|
|
|
SouthShoreSamurai posted:It's pretty cool that Xzibit remodeled this house before you! Yeah, not shown in that Sketchup design is that the existing shower will get torn out towards the end of the project. That will get turned into a "powder room" (at least, that's what I'm calling it). (I'm assuming thats what you meant by the Xzibit reference - Shower in your shower or whatever).
|
|
|
|
SouthShoreSamurai posted:I meant the toilet. Bathroom in a bathroom. Ah gotcha. Yeah the separate toilet rooms are actually pretty common. The vanities on two separate sides, probably not so much.
|
|
|
|
Magnus Praeda posted:I'm pretty sure your bathroom is larger than my master bedroom Yeah it's pretty good size. In total a little over 200 sqft. My master bedroom is quite a bit larger. It has a retreat about the size of an average bedroom, plus the main portion and an entryway. I spent almost a year remodeling my master and finished it up last year. Theres some pics here if you want to see how that turned out. https://forums.somethingawful.com/showthread.php?threadid=2734807&userid=0&perpage=40&pagenumber=82#post459518263
|
|
|
|
Raised by Hamsters posted:So how much time have you spent on this one so far (not counting the planning phase)? And how is it progressing compared to your expectations? I'm always curious about plans vs reality stuff. I figured it would be around 6 months in total. Granted, for the most part I'm only doing major stuff on the weekends. My first task was removing the vanity on the right side and I did that on Jan 7th. I'm keeping tabs on all my costs and completion times as best I can. My project list currently has 62 tasks, of which 19 have been completed. In other news: - Bathtub arrived today and looks pretty good - Bathtub drain ordered from Amazon ($170!?) - Granite for my vanities will be installed tomorrow morning - Hope to have sinks installed and running by the weekend so I can tear out the left vanity
|
|
|
|
Granite countertops have been installed for my vanities. Was planning on just going to town with the sinks and plumbing install but now I'm thinking I might need to tile that back wall first so the sinks and faucets are not in the way. 
|
|
|
|
Raised by Hamsters posted:Bowls are going on top I assume? I can't really imagine a scenario where you don't hate tiling around that. Correct. Yeah I might just install one sink and faucet and remove it if needed. Should be pretty quick to take out. Good idea. I think maybe I'll go do that now.
|
|
|
|
Great news! I have a fully functioning sink in place. Terrible news... The doors and drawers and my vanities don't fit under the lip of the granite. Now I have to convince the granite guys to fix it somehow. Minor setback. 
|
|
|
|
Slugworth posted:You know, I've never seen granite with a lip that hangs down lower than the rest of the slab (assuming I'm understanding you correctly). And the more I think about it, provided the granite is one solid piece, the amount of work required to put a lip on it seems staggering and kind of pointless. What's the story here? Is it actual granite, or a synthetic material? Its actually extremely common to do this. I don't think I've ever seen granite that didn't have a "double thick" bevel. It would be too costly to cut the slab leaving a thick bevel, so they just cut an extra 1.5" piece and glue it to the bottom side of the granite, then finish it. You should be able to see a slight line down the middle of every granite edge (including mine). But as Digital War said, there is a sheet of plywood underneath to make up the difference. In my case they will probably need to remove the granite, put a thicker sheet of plywood down and reinstall it. It sounds like the granite company is going to fix it, but it will delay things a bit.
|
|
|
|
Well, it was a bit of a hack, but my cabinet doors and drawers now fit.  Unfortunately, I mistakenly bought the wrong drains (got overflows when I needed non-overflows) and the new drains are slightly wider and don't fit into the holes in the granite. So another minor setback. Got some diamond bits coming so I can make the holes a little wider in a few days and finally get my sinks going. Also, still waiting for some accent tiles before I can tile the wall. Also got some additional recessed lights installed after finishing the drywall patches. Next up - Enlarge drain holes - Install sinks - Tile wall - Install mirrors - Phase 2!
|
|
|
|
FogHelmut posted:Did you fix these studs before closing up the wall? If by fix you mean, cover the ABS pipe with stud protectors then yes. I didn't do anything to the actual studs, but its not a structural wall so that shouldn't affect anything. bEatmstrJ fucked around with this message at 06:11 on Mar 26, 2017 |
|
|
|
Bought myself some 40 grit diamond burr drill bits and was able to enlarge the holes in my granite tops to accommodate the slightly larger drain tubes with relative ease. Still being plagued with minor drips in the sink plumbing but i'll figure that out. Today I ripped out the sub-floor where my tub is going to be installed. Took surprisingly more effort than I expected, until I found a good way to cheat.  Need to do a bit of plumbing work. The vent pipe is going to be a bit of a challenge because it used to go above the sub-floor (as you can sort of see), but was tucked under the tub surround. I need to figure out how to run it under the sub-floor in an even shallower space since i'll be dropping the floor a few inches to make a tub pit. Also need to re-purpose one of the old jacuzzi tub circuits for a heated floor circuit. This nice big safety hazard of a pit will probably be here for at least a week or two. Updates: - Received the last of my tile in the mail today so I can tile the wall behind the vanities. Still considering some metal edging where it meets with the drywall on the sides. - Removed some hardibacker under the vanities since I'll be installing heated floor mats directly over the subfloor. - Need to modify my vanity mirrors with some additional LED lighting. bEatmstrJ fucked around with this message at 06:21 on Mar 26, 2017 |
|
|
|
PromethiumX posted:The vanity drain isn't to code. How so?
|
|
|
|
devicenull posted:Are those engineered I beams that you cut the top off of? Yes, which i'm sure is not to code, but its the only way I can accomplish what I'm trying to do. They will be getting new tops before I reinstall the new sub-floor. Aside from the obvious, you probably shouldn't have done that, let me know if you have any suggestions on how to improve the structural rigidity of said I beams before I close the floor back up.
|
|
|
|
angryrobots posted:drat, when I used to run electrical, I was only allowed to drill the middle 1/3 of these engineered beams....you've removed all the compressive strength of the joists in an area of heavy loading! All of the electrical and plumbing was ran before I changed anything in that pic. It's a 10 year old house so I assume they did things up to recent code compliance. I have some ideas on how I'm going to beef up the beams a bit before I install the floor.
|
|
|
|
Got the plumbing installed for the new tub. Also chopped about two inches off the top of the I beams (I know, I know). Next up: - Put some new tops back on the I beams - Beef up the I beams some more - Install the new subfloor
|
|
|
|
Bibendum posted:I started writing up a big post but I don't think it will be constructive. Well the fun part about posting your project online is that the internet is a ruthless foe, quick to point out your mistakes. Obviously i'm a bit vested into this project to stop now, but I do encourage any advice people may have on how to proceed. While normally I do my best to stay within code compliance (to the best of my knowledge) I may take some liberties here and there. But I'm certainly not looking to destroy my home so I don't take these things with a grain of salt and do my best to over engineer anything I may have done wrong. Code compliance issues are a dime a dozen I'm sure, but most people turn a blind eye if they never saw it happen. While I may not be doing things completely right, I don't have a blatant disregard for what I'm doing. I've invested a ridiculous amount of time into thinking about all the details of this project already. I'm happy to share my future plans with people if that would solicit helpful advice, but telling me I did something wrong without offering any constructive advice is not helpful.
|
|
|
|
Here is my idea for strengthening the beams prior to installing the new subfloor. Let me know if anyone has any suggestions. New 2x4's will be added to the top (with a slot cut to slide onto the beam). Plywood "bridge supports" will be added directly below the 2x4s extending beyond the cut area. 2x4 cross members will be added between each beam for extra rigidity. Front view and side view of proposed plan: 
|
|
|
|
OK, you guys scared me sufficiently enough that I reached out to some engineers. I spoke with one and he gave me some suggestions on how to accomplish what I want to do. Might involve some contractors but it's probably the right thing to do. So for now this will be on hold until I can get some contractors over.
|
|
|
|
Bibendum posted:Lots of words... Thank you, this was very helpful. The drain: It's a short wye, but in hindsight we probably should have used one of the longer ones. Not sure if this will be an issue, but if I decide to take off the vanities I'll replace it. We did check the slope and that's all good. I'm not sure what a circuit vent is, but I'll look into that. The sinks have a push down stopper but they don't drain terribly fast when they are fully open. Not sure what kind of problems this might pose. I also can't imagine when I would possibly want to fill up my bathroom sink with water, especially in sinks that aren't good sinks for such purposes. The studs: I'm not sure what you mean by sistering, but tell me if this sketch is what you're thinking of. 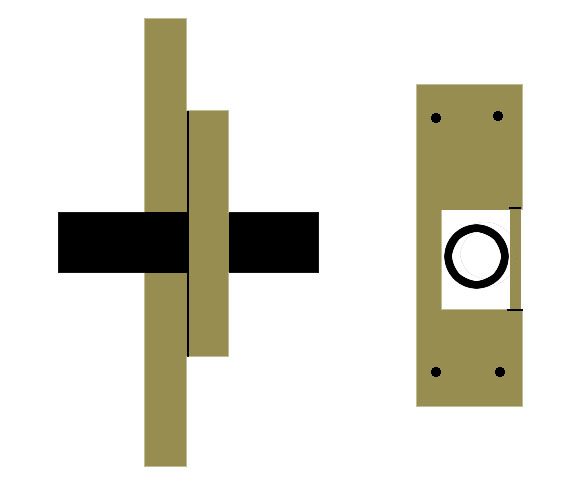 On the topic of those cabinets, I was a little apprehensive about using floating vanities because of the mounting pains. I wound up using some long, good quality cabinet screws (3" I think) to install each vanity as it sits on a ledger board. Each cabinet has 9 screws I think. I was questioning whether or not I should use some lag bolts in the studs, but I figured the cabinet screws were enough after I sat and walked on the tops of both countertops after the granite was installed and they didn't budge even a little. Still wondering if I should add some lag bolts for good measure. I'm not going to tile behind the cabinets though, but I'll consider taking them down even though I dread having to work with them after the granite has been installed. The valves: Yeah I had some leak trouble with those brass fittings initially but tightened them up and they sat for a few weeks not leaking before I finished mounting the cabinets. The other option was a copper stubout pipe but I have no sweating skills so I didn't really want to tackle that job. The joists: I'm looking into doing this the right way, which from what I've gathered so far is installing new joists that are shorter with a "sleeper board" on top to make up the difference for the taller areas. It doesn't look like it will be impossible to accomplish this, but it looks like it will require some considerable drywall loving in the kitchen. Also it will probably be a pain in the rear end considering all of the screws used to nail the subfloor down. If there's a way to leave the existing joists and add new ones that would probably be ideal. My only concern there is the amount of cables and PEX that are running through those joists and how much of a pain that will be to deal with. bEatmstrJ fucked around with this message at 05:21 on Mar 29, 2017 |
|
|
|
Baronjutter posted:I think much in the way an immune system with absolutely nothing to do sometimes just ends up attacking its self, the suburban home owner with a perfectly nice house with nothing that needs remodeling or fixing can go a bit nuts and just start attacking its self to the point that it begins to gnaw away at the load bearing elements of the building. It's like an auto-immune disorder, except with amateur builders. This may come as a shock, but i'm not actually a licensed contractor, just a lowly ambitious DIYer. Mistakes will be made. Fortunately I can afford my mistakes. If you're ok with builder-grade bathrooms then more power to you, but I like a different level of house. On the bright note, I haven't done anything that will need to be undone to accomplish my goal. What I did still would have been done by a contractor in the process of adding new beams. The only thing that has changed is my path towards completion.
|
|
|
|
Slugworth posted:Then surely with your financial largess it would have made more sense to hire it out to a contractor? I can handle the wrath of the internet. In between all the naysayers there are some smart people on this forum who certainly know more than I do about many things. Just because I can afford a contractor doesn't mean I want to part with my money if I don't need to. There is a certain sense of accomplishment I feel from doing these types of projects myself, and If I can save a bunch of money at the same time then I can feel even better about it. Plus I get to make micro decisions that a contractor would have definitely taken some liberties on and control the end result much better. Raised by Hamsters posted:In defense of doing the remodel, he had loving tile counter tops. The most correct course of action would be to replace them, and then find and shoot whoever put those in. Agreed, tile counter tops do not belong in anyone's house. bEatmstrJ fucked around with this message at 23:19 on Apr 1, 2017 |
|
|
|
kid sinister posted:Have you learned your lesson and will ask next time before you do anything that could possibly affect the structural capacity of your house? Yeah. I'll probably post more forward looking stuff just to get some opinions, but there is only one other structural modification I'll be making but that won't be for a while and it's probably not quite as major as this, so there's not likely to be any other major holdups.
|
|
|
|
Motronic posted:What's the popcorn smiley again? I would definitely consider myself more of a designer than an engineer. I'll admit, there wasn't enough thought put into this particular piece of the puzzle, but I'm also not convinced that there isn't a relatively safe way to restrengthen those joists to an acceptable level. Granted, as said, i'm not an engineer, but I find it difficult to understand that these joists can't be retrofitted. But before you go on about not believing that I don't know anything about joists and should go stand under my inevitably collapsing bathtub until the date of my most certain doom, rest assured that I am seeking proper help. Bad Munki posted:I look forward to the part where he carries on with the rest of it and then when he has someone actually come in to repair the underlying structure, it turns out all his improvements have to come out because they're going to have to rip up the whole floor to replace those I-joists. Much to your disappointment, even if the floor had to be ripped up, it wouldn't impact my previous improvements. But I'm glad you're enjoying the ride. I'll try to keep the excitement level up for you. =) bEatmstrJ fucked around with this message at 01:02 on Apr 2, 2017 |
|
|
|
Atticus_1354 posted:Do you see the irony in this statement yet? If you get a good contractor they will take your design and turn it in to a reality that is also conveniently structurally sound. Plus their larger amount of experience will let you know when design and construction elements are not as good an idea as they sound or actually feasible in reality. Not all contractors are the cartoon villains that you see in sitcoms. I completely disagree with this. Having worked with a number of different contractors in the past, I can say that that the end result (down to specific details) has never been realized by me. Maybe it's different where you live but just getting a contractor to show up is a loving chore around here. I called at least 7 contractors yesterday. One of them answered and answered a few questions but said he couldn't do anything for two weeks. Two of them called back. One said he was busy and couldn't talk until tomorrow but would call me back. The other said he would come over to look tomorrow. So far no one has come over and no one has called back. So basically I'm 0 for 7 at this point. I have not had great experiences with contractors which makes me want to do more myself. Perhaps some day when I finally have a good experience I'll change my mind, but the fact of the matter is most of them are poo poo.
|
|
|
|
Slugworth posted:A full schedule is one thing, but I will say I have no patience for a professional who is flaky about communications. Talking to a number of contractors in the past for jobs of varying size all make me come to the same realization, that customer service is nearly non-existent. Just do what you say you are going to do. Return phone calls. Show up when you say you will show up. Charge me what you say you will charge me (barring unforeseen circumstances of course). Basically get your poo poo together. It seems like every contractor is just living by the seat of their pants. Waiting for the next job so they can pay for stuff from the job they're currently working on. Poor planning and poor service do not make for good business and certainly deters me from wanting to work with them on anything. On the other hand, I have spoken to two engineers that have been very helpful and responsive and both have offered to draw up engineering plans for $500. One is convinced the beams will not need to be replaced. I haven't jumped on either of these plans yet since I'm still gathering data.
|
|
|
|
Zahgaegun posted:Y'all finished kicking OP? Seriously. You have to have pretty thick skin to post poo poo on this site. Gonna try to call a few more contractors tomorrow and see if I can setup some appointments. Wish me luck. In other news I did complete a side task. I bought some mirrors to go above my vanities once the wall is tiled. The mirrors came with front facing lights, but I also wanted the mirrors to be backlit so I added some additional LEDs around the edges. Worked out pretty nicely. (They look a little better flush up against the wall but thats a little tricky without mounting them.  
|
|
|
|
brugroffil posted:I'm assuming he just spliced on a pig tail to plug it in to test out the lighting and that the mirror lights will be hardwired in an appropriately rated electrical box during the final installation. This is exactly correct. Thank you for being a sane person and not piling on the thread poo poo train.
|
|
|
|
brugroffil posted:You're still a dope for slicing up the structural integrity of your house lol You're the kind of engineer I don't want to hire. But feel free to prove me wrong and actually be helpful at some point. - An ambitious DIYer
|
|
|
|
dpack_1 posted:Translation: Actual Translation (since you're a moron): The kind of engineer that would insult someone rather than being professional and offering courteous advice, then touting themselves as being an engineer. It's the equivalent of me having a heart attack on the street and a doctor pointing and laughing saying, "Haha you're dumb cause you're having a heart attack! BTW I'm a doctor!". It's a douchebag move and you're obviously a douchebag as well for not recognizing that. I don't expect anyone to help me for free. But just getting help has been a challenge in itself. brugroffil posted:My advice would be to hire a structural engineer (which I think you said you're doing already, good!) and contact your local building department to pull the proper permits for the work you're doing. I'm not a structural engineer, so I definitely won't be offering any professional advice on exactly how hosed your floor and wall are. We all have expensive lessons in life but I'm a quick learner. I've gotten far in life by doing things myself and learning from my mistakes. I'm sure people are going to continue to give me poo poo because it makes them feel better about themselves. But at the end of the day I still get to feel better about myself for getting up and doing something most people don't have the balls to do themselves, mistakes or otherwise. There are certainly a lot of details, like vapor barriers, that will come up during this project. I have pretty fair knowledge of most of the tasks I'm doing, but there are still some things I plan to leave to professionals, like the shower. Either way, I appreciate your much more constructive feedback and hope other people will take the same approach.
|
|
|
|
xwing posted:I'm still trying to understand what the goal of that was even... those few inches aren't gaining him much at all. He had a freestanding tub in the sketchup model. Buy a shorter one if it's too tall. I've purposely neglected to mention WHY i'm doing this, but it will be made apparent soon enough. And no, I live in SoCal where the weather is always 80 degrees and sunny, like it literally is today.
|
|
|
|
FogHelmut posted:It's the hottest day of the week. It's going to rain on Friday and be in the low 60's on Saturday. I think that was obviously figurative, despite the fact that is IS literally 80 today.
|
|
|
|
OSI bean dip posted:Where are your GFCIs and are you going to use junction boxes anywhere? All of the vanity outlets are GFCI protected. Any junction boxes that will be used will be accessible.
|
|
|
|
So I think we've gotten off on the wrong foot here. My thick skin is wearing thin and I'm about ready to bail on this thread which i'm sure would give you all plenty to talk about. I love sharing my projects with people and with every project I learn an immense amount, this one included. But unfortunately there is no good way to deal with the thread making GBS threads that is occurring here. There are many approaches I could take: - Should I apologize for being an amateur? Well that will probably just lead to more and more people telling me i'm in over my head. - Should I ignore everyone and just keep doing what I planned on doing my way? Well that will probably just result in people calling me an idiot and giving me new (soon to be irrelevant custom titles). - Should I listen to advice and continue to defend myself everyday? Well that doesn't seem to be working so far cause everyone is still calling me an idiot. I'm not trying to be an rear end in a top hat to anyone, but a lot of people are being an rear end in a top hat to me which is forcing me to look like an rear end in a top hat while defending myself. It's a bit of a catch 22. It should be VERY clear to everyone that I'm contacting contractors and engineers to find a solution to my current bathtub predicament. There's absolutely zero reason to continue to bash me about it until I move forward with any solutions. I've said it several times before. I'm an ambitious DIYer. I call myself a DIY expert on LinkedIn and I don't think there is anything wrong with that (especially for a resume). I've done a huge variety of projects in my past (none to this extreme so far), and I know a lot about a lot of different trades. But I don't know every detail about every trade and I have no problem admitting that. It takes a lot of guts for me to post a project like this on a forum of very smart people who are quick to pick out every minor detail. This doesn't make me an idiot. There's not a lot I can do at this point to get anyone to respect me and I'm not going to try to get people to do that. But I will continue to seek advice going forward and do things to the best of my ability. But if it's just going to turn into a huge dogpile on me then there's no need for me to continue sharing. I know it's a lot to ask, but let's all try to be civil and constructive and i'll try not to sound like I know everything, cause I don't.
|
|
|
|
OSI bean dip posted:Before you go, I wanted to ask about junction boxes again: None of that stuff is permanently attached. All of those wall panels and the ceiling box can be removed without any tools. Also, it plugs into an electrical outlet and is not hardwired so its just an appliance.
|
|
|
|
kid sinister posted:I recognize that bed! He posted a couple years back in the electrical thread about that very bed and we had to fight with him then about it! Yep, and now I know more because of it. Turns out your solution was easier than mine anyway, I just didn't know it could be done that way.
|
|
|
|

|
| # ¿ Apr 29, 2024 00:11 |
|
kid sinister posted:So you completely loving up your first DIY try and then ignoring everyone's advice is a common occurrence then? I didn't ignore advice. I used the advice that was given to me in that thread.
|
|
|


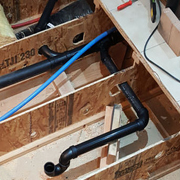

 . I'm looking forward to seeing how this turns out
. I'm looking forward to seeing how this turns out